 Hughes Estate Agents Ltd
Hughes Estate Agents Ltd
 Hughes Estate Agents Ltd
Hughes Estate Agents Ltd
3 bedrooms, 1 bathroom
Property reference: CHO-GH3103QULD
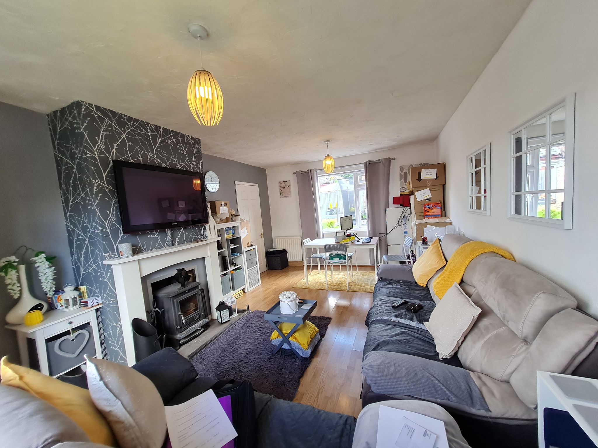
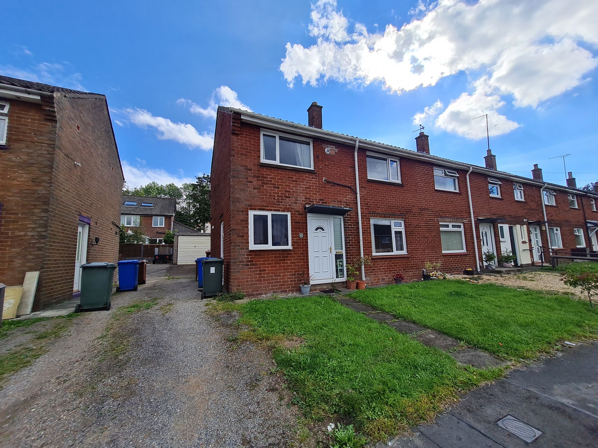
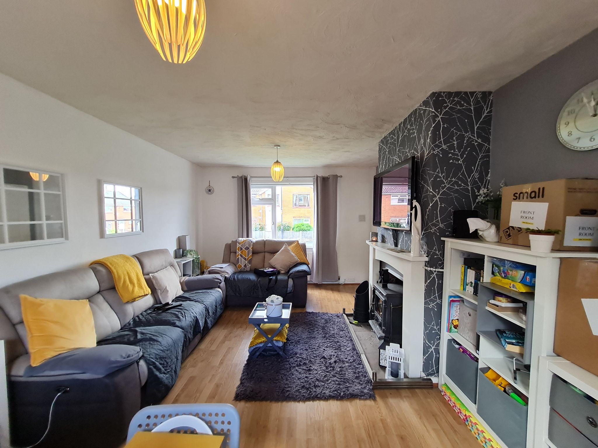
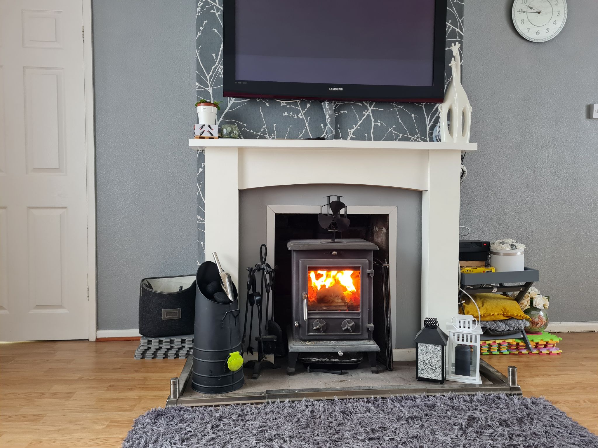
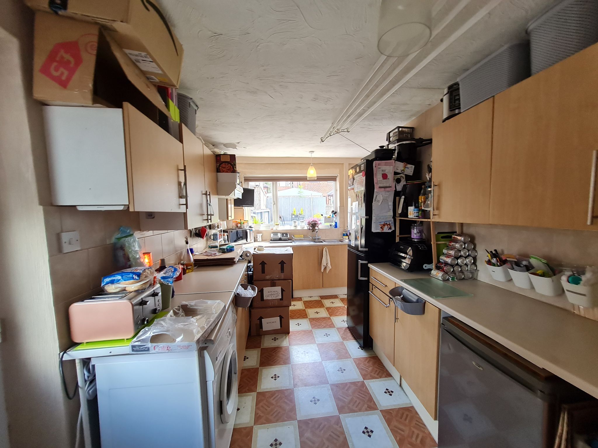
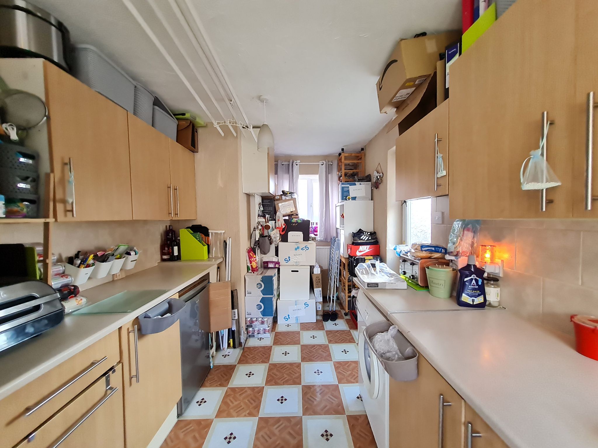
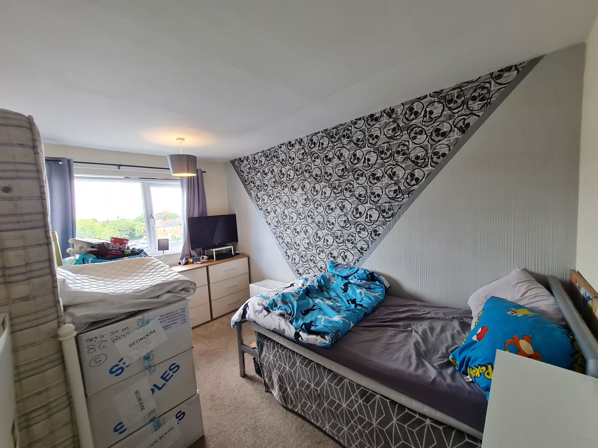
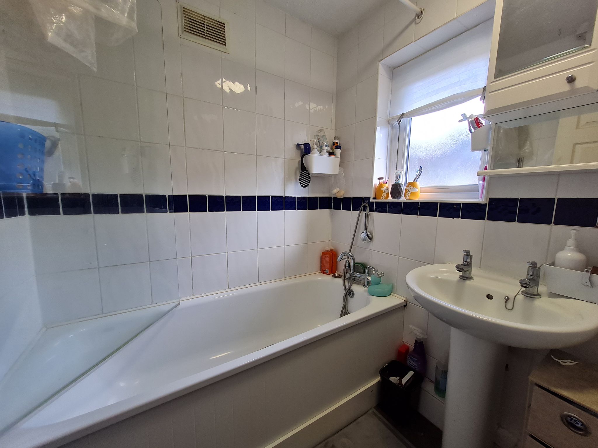
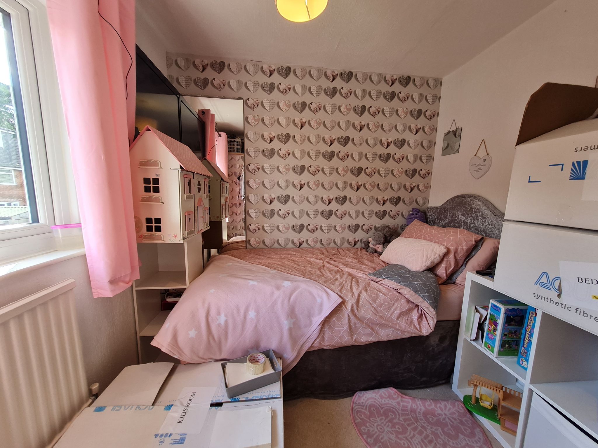
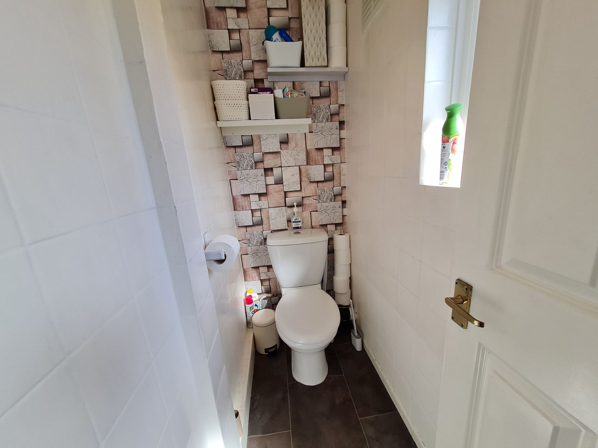
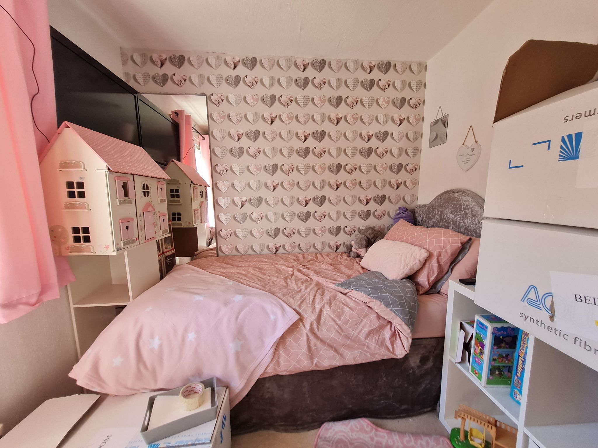
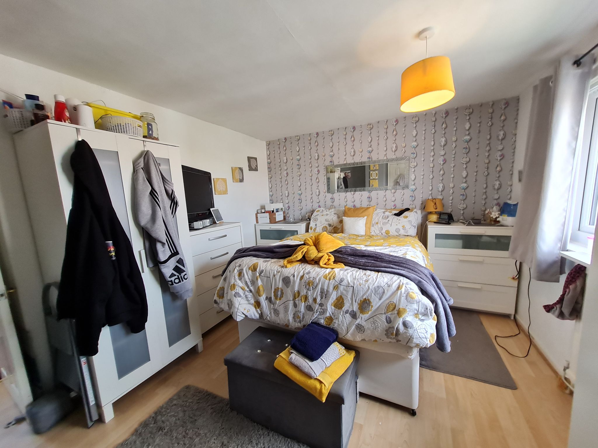
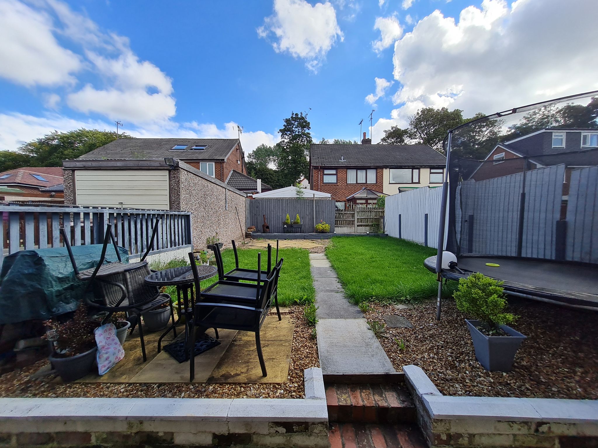
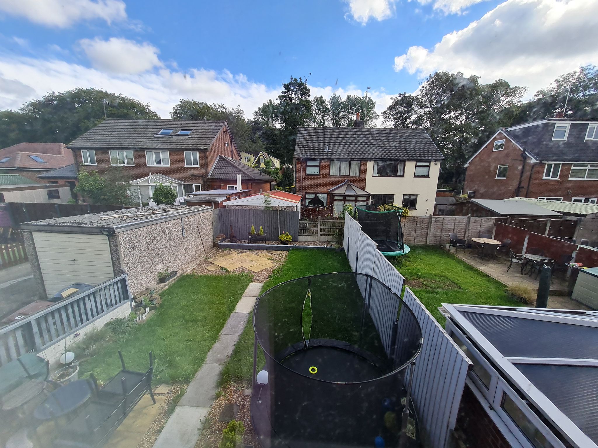
Internally, the property briefly comprises of entranceway with access to the staircase, a spacious and bright lounge and large, fully fitted kitchen with integrated appliances.Moving upstairs, you will find three generously sized bedrooms, two of which benefit from integral storage, family bathroom and separate toilet room.
To the front of the property, there is a garden with laid lawn, plus a single garage towards the rear, along with an generously sized garden with laid lawn and patio areas.
Entrance Hall
Door leading into entrance hall with stairs leading to first floor, laminate flooring and radiator.
Lounge
18' 4" x 11' 9"
Light, airy and spacious dual aspect lounge with double glazed windows to front and rear aspect, feature log burner on tiled hearth, laminate flooring and two radiators.
Kitchen / Diner
18' 3" x 8' (max)
Modern fitted kitchen with a range of wall and base units with complimentary work surfaces and incorporating, stainless steel sink and drainer unit, gas hob and electric oven, three appliance spaces, under stairs storage, double glazed window to front and rear and doors to both side and rear.
First floor
Double glazed window to rear elevation, radiator.
Master Bedroom
12' x 10' 4"
Generous master bedroom, with double glazed window to front elevation, radiator, laminate flooring, loft access and storage cupboard.
Bedroom Two
12' 6" x 8' 1"
Another good sized double bedroom with double glazed window to front elevation, radiator, storage cupboard.
Bedroom Three
9' x 7' 8"
Double bedroom with double glazed window to rear elevation, radiator, laminate flooring.
Bathroom
Two piece suite comprising of panel bath with electric shower over, wash hand basin, heated towel rail, double glazed window to rear elevation.
W.C.
Close coupled W.C., double glazed window to rear elevation.
Outside
To the front the garden is laid to lawn.
To the rear the garden in a gardeners paradise with numerous plants and shrubs, lawn and enclosed by fence. In addition there is a single garage with up and over door.